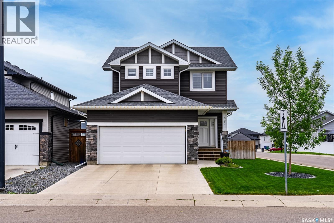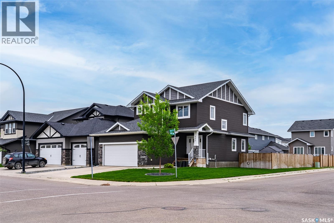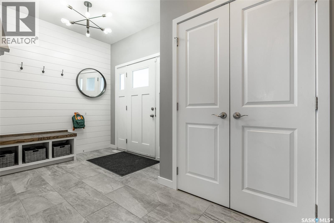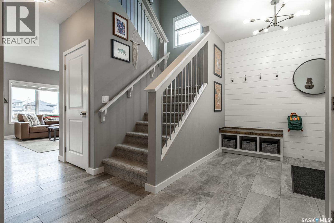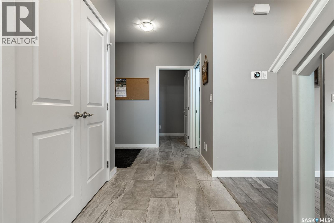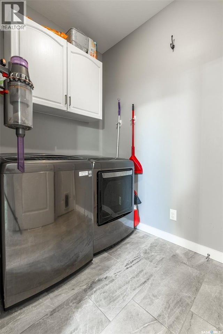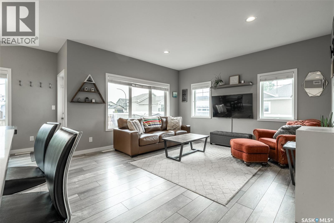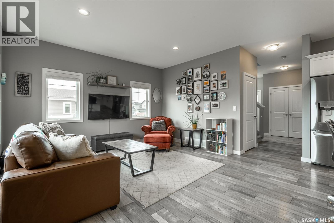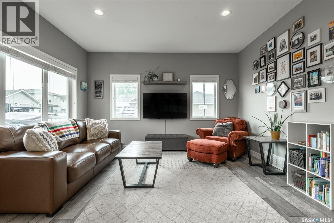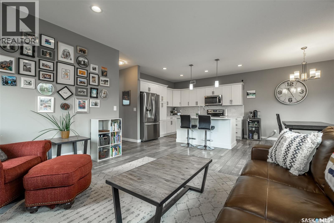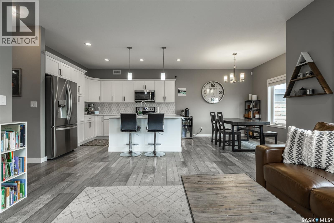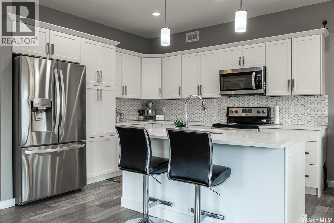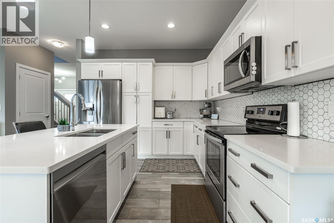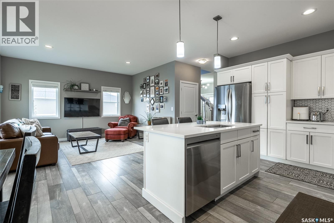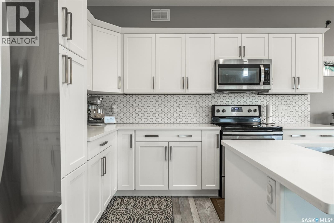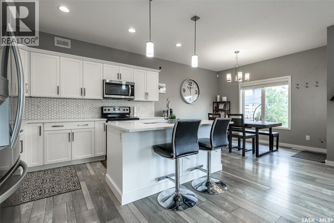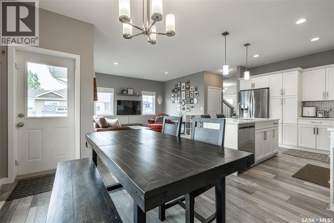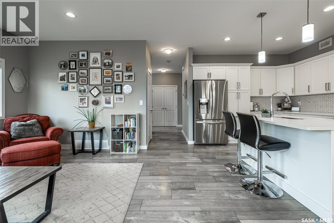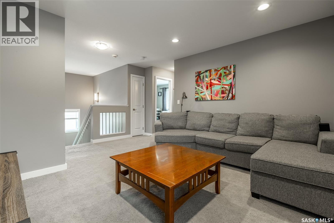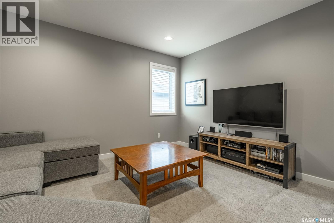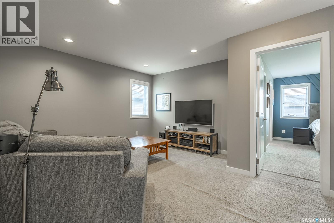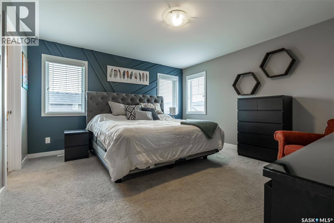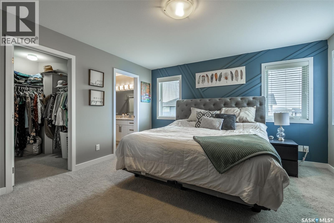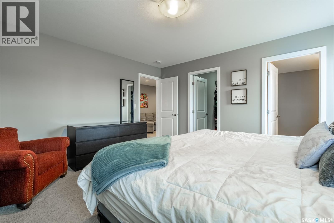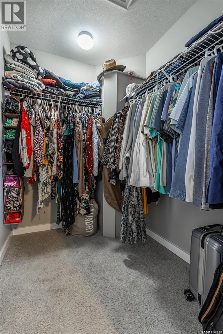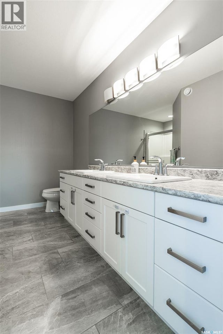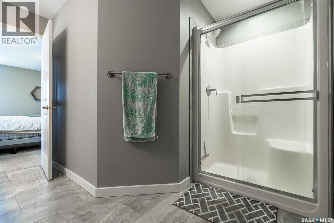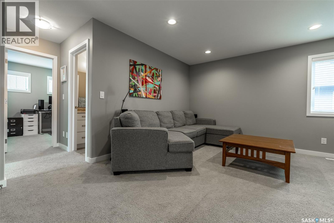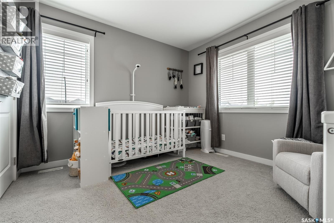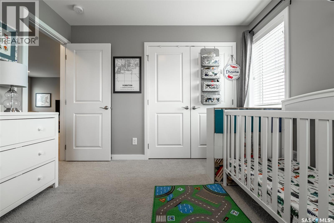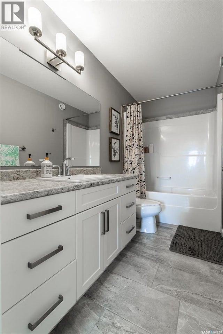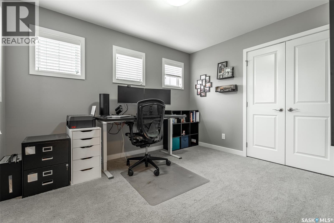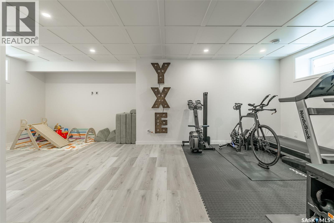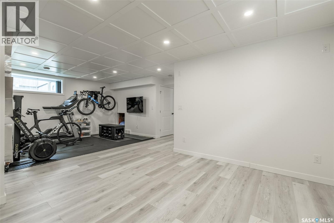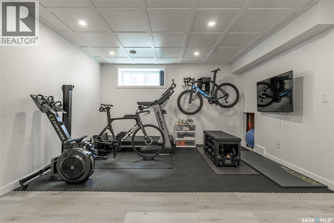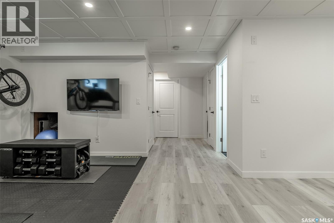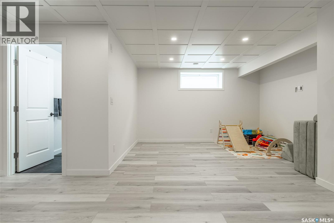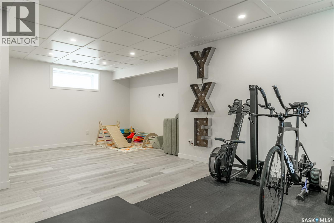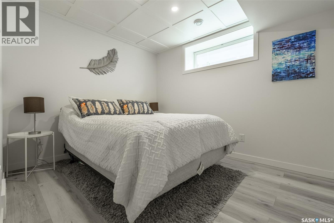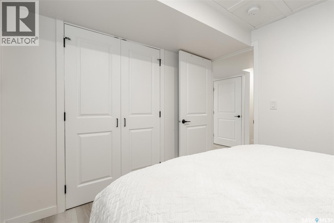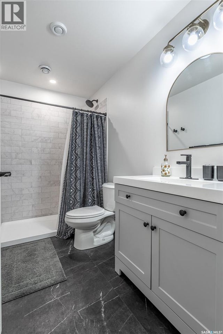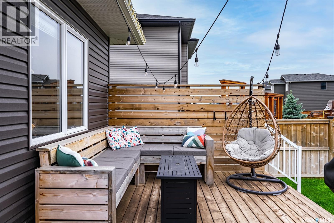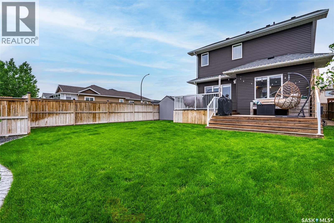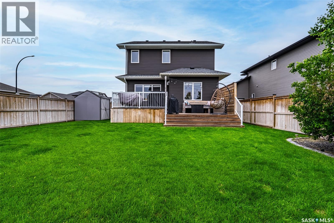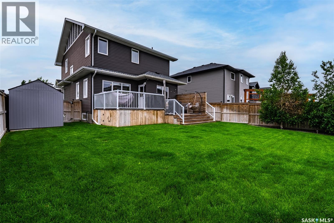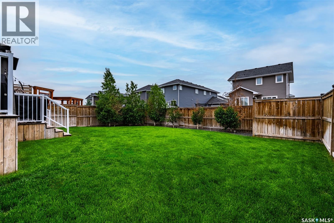Welcome to 502 Childers Crescent in Saskatoon's Kensington neighbourhood. This two storey home was once a Montana Homes Show home. The current owners have added tasteful touches to the main floor and finished the basement beautifully. Walking in you are greeted with a spacious entry. Just off the garage entrance you will find a powder room and a laundry room. The rest of the main floor is open concept with the living room, dining room, and kitchen open to each other. Up on the second floor is a large bonus room, and 2 bedrooms for office/guests/kids, as well as a 4 piece bathroom. The primary bedroom is also on the second floor with a true walk-in closet, and a 4 piece bathroom with 2 sinks in the large vanity. The basement finishes are very appealing. There's a 4th bedroom, a 3 piece bathroom with a tiled shower, and plenty of room for a media space, a gym, family room, or a myriad of other options. The backyard is fully fenced, has a lush lawn, and a deck to hang out with friends as you BBQ on warm summer evenings. The garage is insulated and boarded keeping vehicles frost free in colder months. This house is turnkey and ready for it's new owners. (id:4069)
Address
502 Childers CRESCENT
List Price
$619,900
Property Type
Single Family
Type of Dwelling
House
Style of Home
2 Level
Transaction Type
sale
Area
Saskatchewan
Sub-Area
Saskatoon
Bedrooms
4
Bathrooms
4
Floor Area
1,837 Sq. Ft.
Lot Size
5422.00 Sq. Ft.
Year Built
2016
MLS® Number
SK015185
Listing Brokerage
Coldwell Banker Signature
Basement Area
Full (Finished)
Postal Code
S7L4P2
Features
Treed, Corner Site, Irregular lot size, Double width or more driveway, Sump Pump
